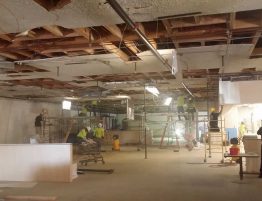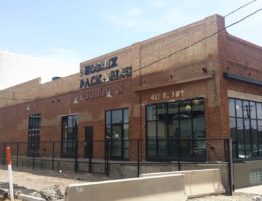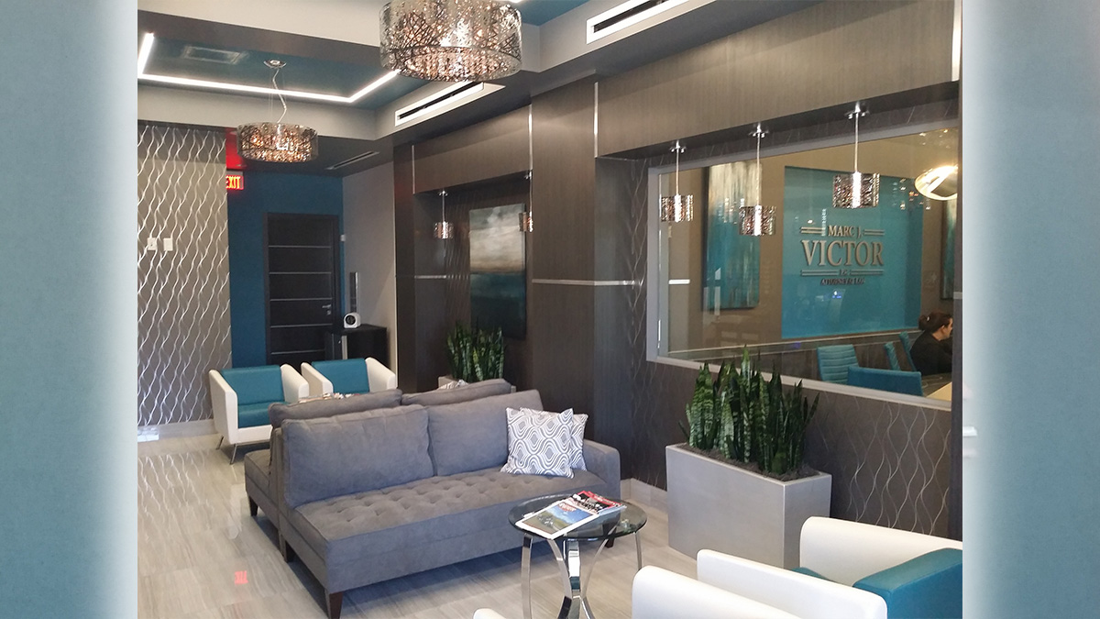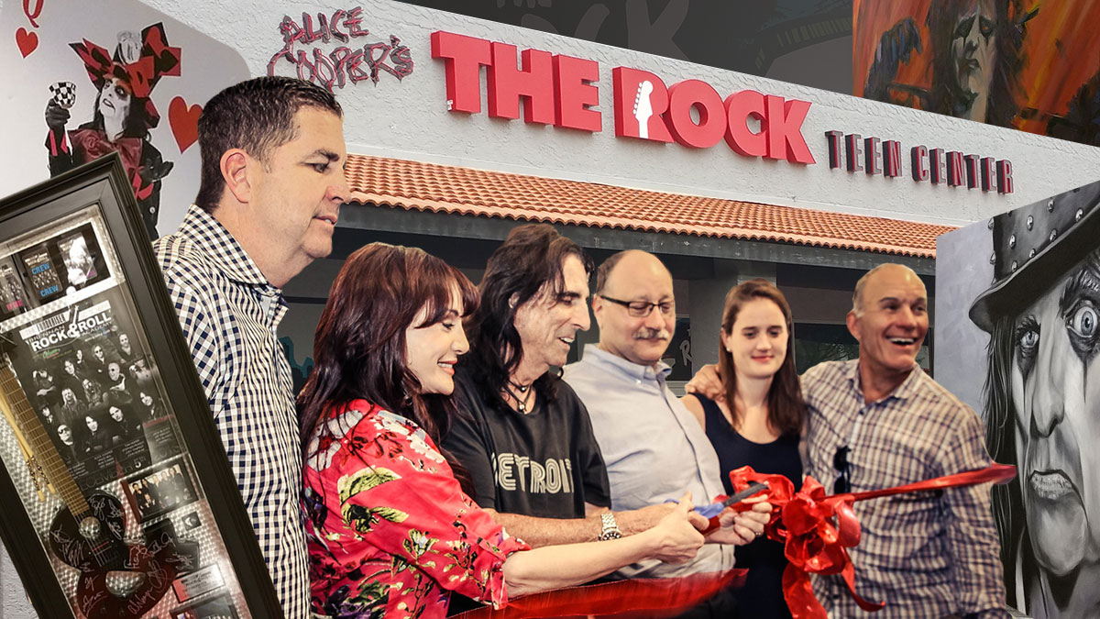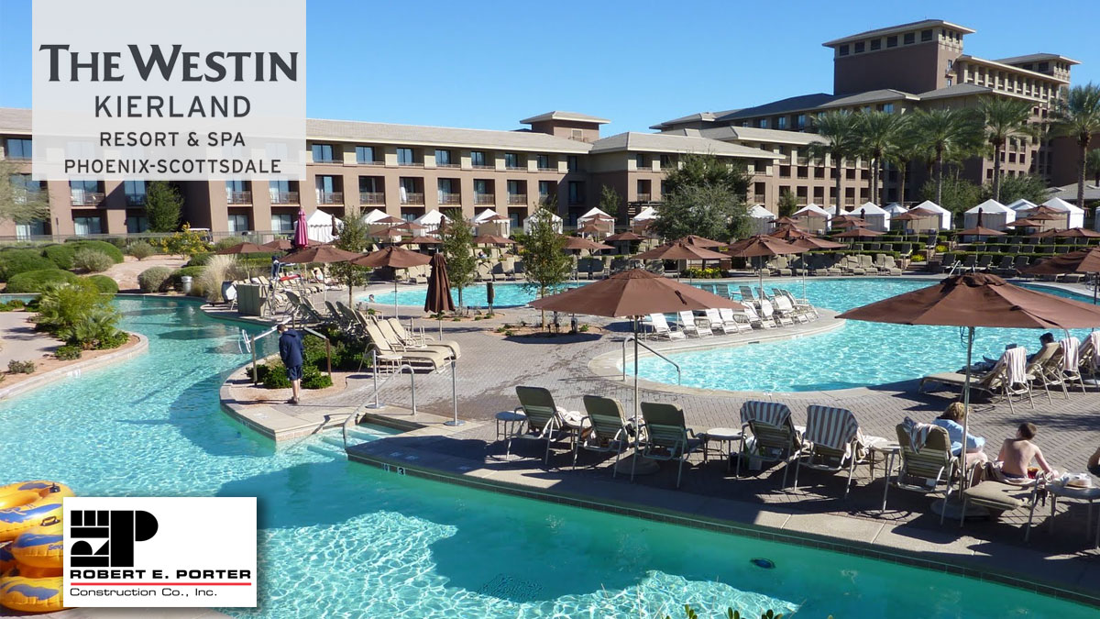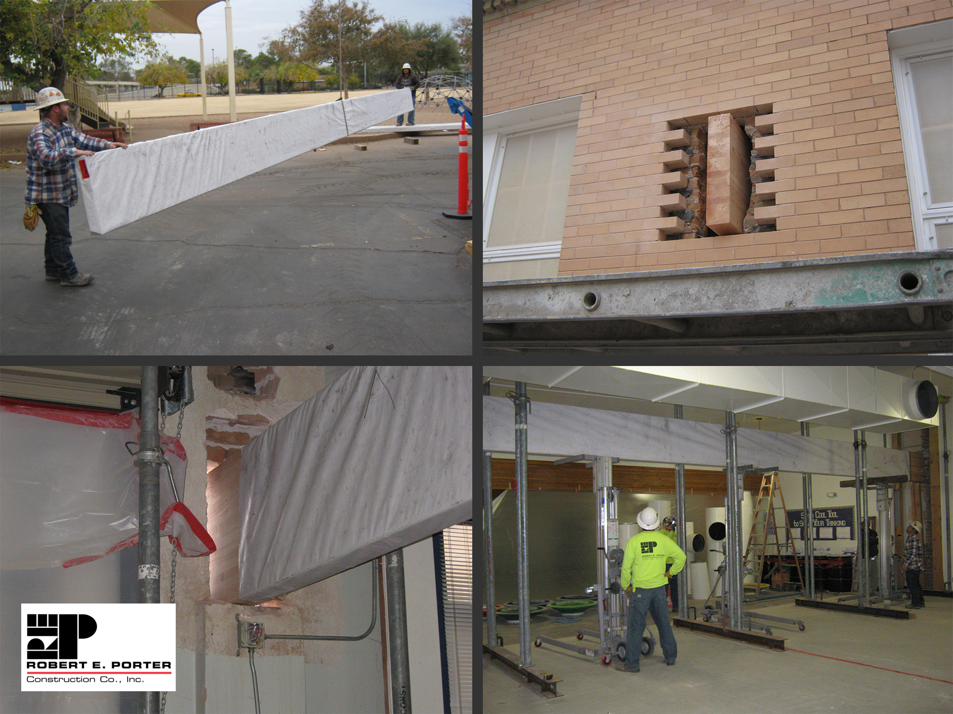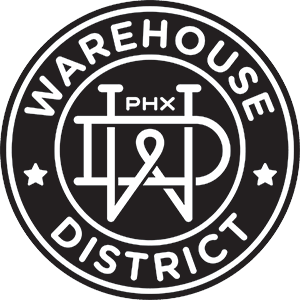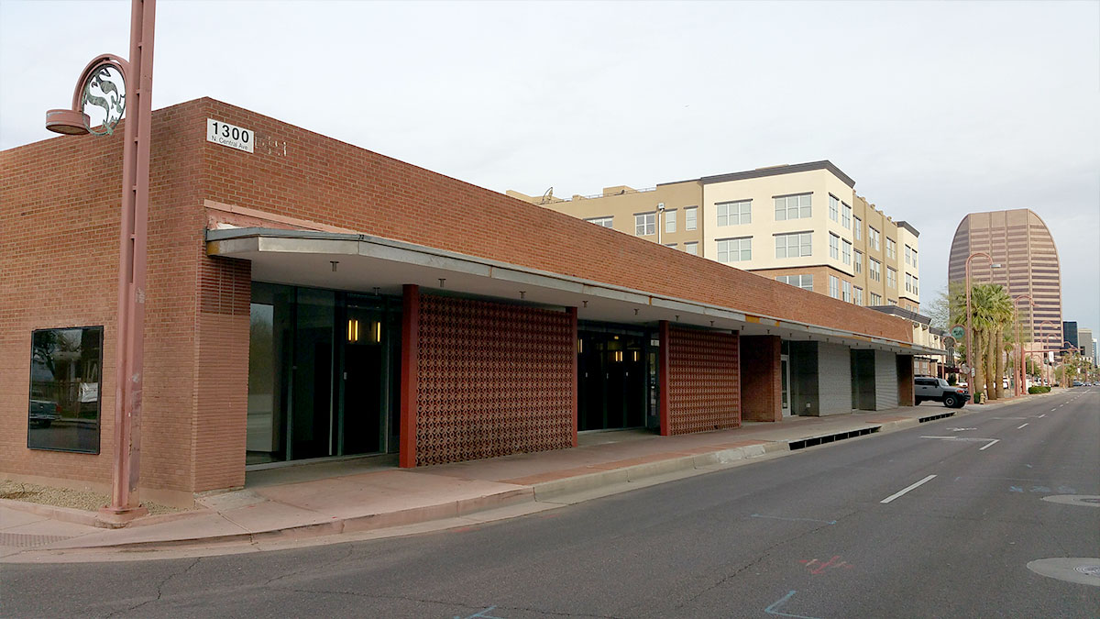
New City Church purchased the red brick building (originally built in 1961) located along Central Avenue after experiencing tremendous growth over the past few years and having outgrown their previous location. Robert Porter Construction was contracted to perform renovations to the building teamed with local architectural firm, DeBartolo Architects. The new church facility has a modern industrial design with features such as large pivoting wood doors at the sanctuary entrance, exposed mechanical and roof systems and the use of existing aged red bricks walls and concrete block walls as an architectural design element.
DeBartolo Architects designed the building plan with the concept of gathering and interaction through the use of connecting spaces. An entry spine leads visitors from the parking lot to the main lobby where a central hub connects the Central Avenue entrance. A coffee bar and gallery invite guests to mingle before and after services. A kid’s space was designed with a large area for gathering and separate breakout rooms with age appropriate teaching areas. The facility includes a recording studio and 650 seat worship sanctuary with stage.


