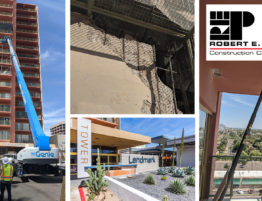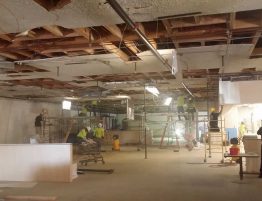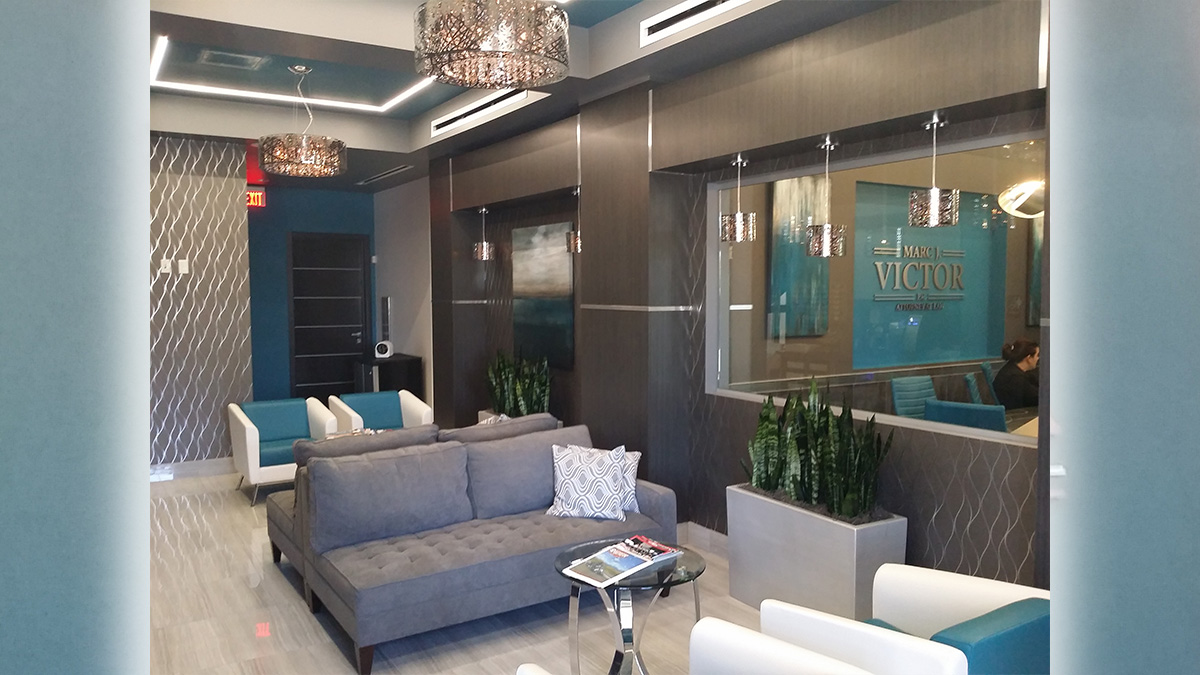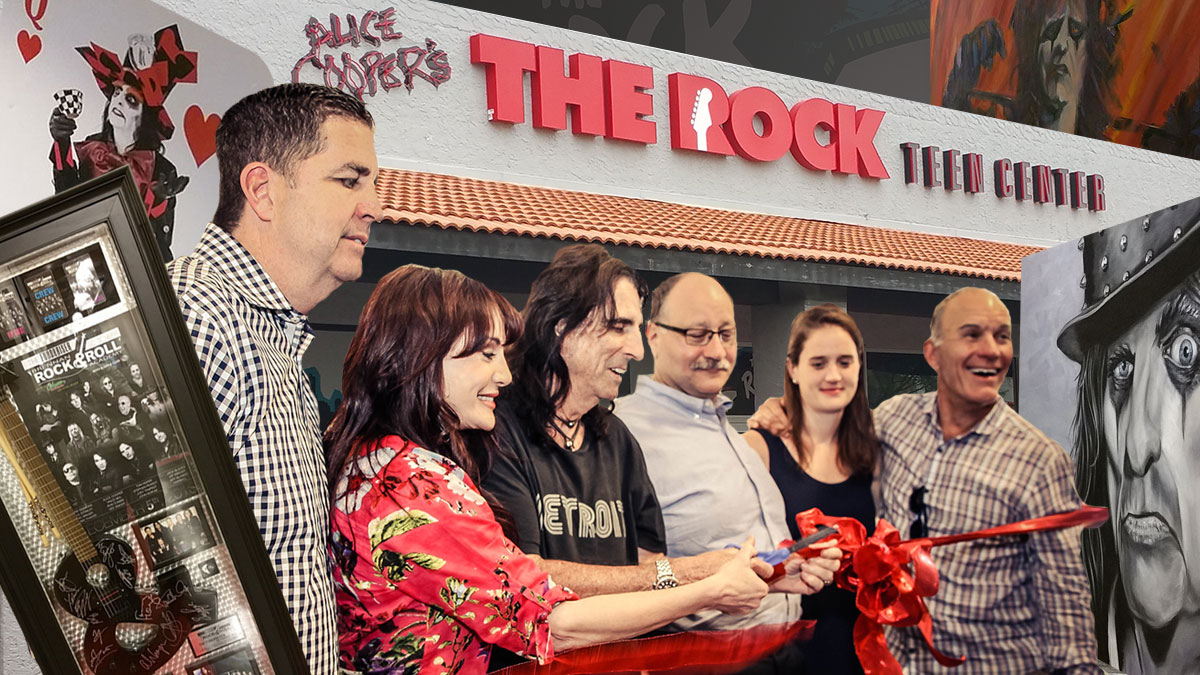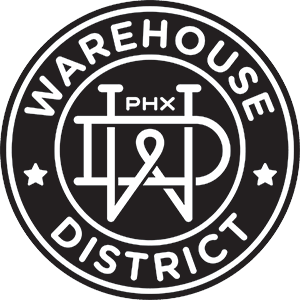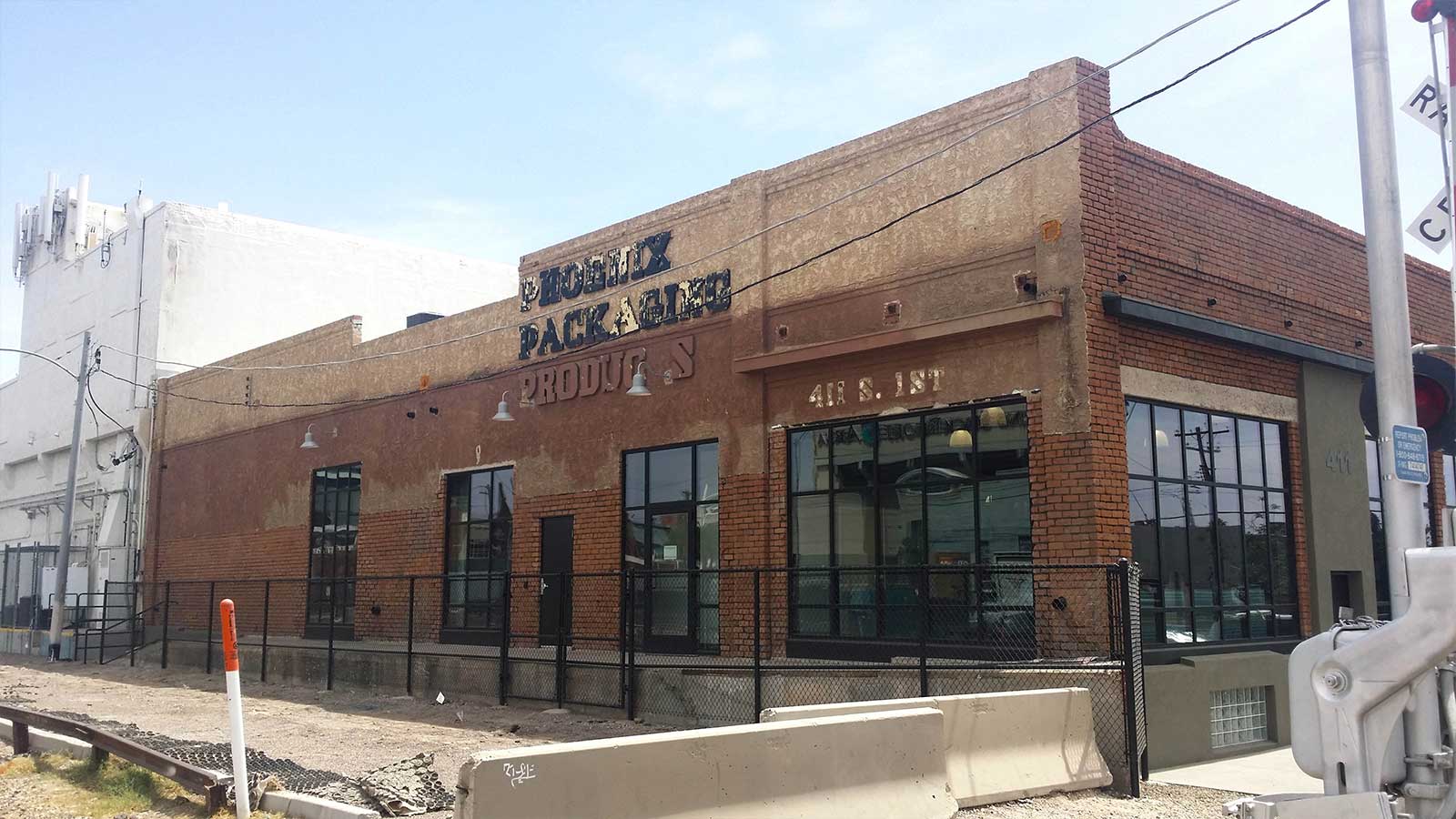
R.E. Porter teamed with CCBG architects on another historic warehouse building conversion for a tech industry tenant improvement at 411 S 1st Street.
The initial scope of work involved bracing the exterior masonry walls of the buildings so that the repairs to the wood trusses could be executed. The roof loads were supported by a series of shoring posts while the exterior walls were braced from the outside to re-establish and align anchoring and support systems for truss and exterior walls connections.
Stabilizing the building roof and perimeter walls allowed the team to begin the process of individually repairing the trusses by “sistering” a new duplicate truss with the damaged truss. Structural bracing for seismic loads and occupancy purposes were installed. The building’s basement was made accessible by saw cutting through the first-floor concrete slab to allow access via stairways at various location throughout the building. A street level opening was also integrated into the design for pedestrian access. The main entrance shows where the concrete floor was cut out to allow for the entrance. Instead of hiding the slab, the saw cut portions of the slab with exposed aggregate display a unique tribute to the once hidden structural slab with a continuous 8 inch exposed band that runs throughout the building in areas where the basement was opened.
The exterior portion of the building was brought back to its original 1922 facade after being stripped of stucco, cleaned meticulously and resealed. Exterior windows were replaced and reglazed. A storefront window was added to the building’s main facade along 1st street providing an urban curb appeal as well as introducing natural light and openness into the common breakroom. Additional work also included new electrical and mechanical systems, new parking spaces and fire sprinklers. The building was delivered to the owner as a grey shell office. Additional interior design work was completed after structural repairs were made.



