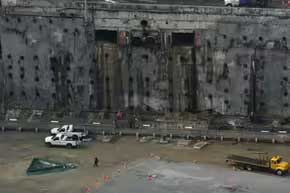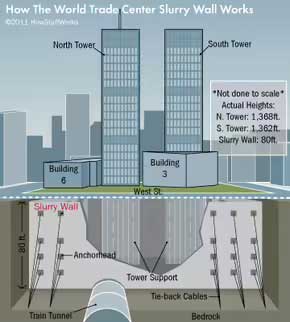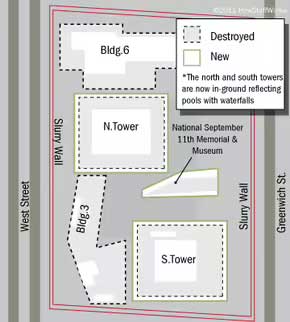
(Shown above: The Slurry Wall (left side of photo) inside the 9/11 Memorial)
A couple of years ago I visited the 9/11 Memorial in New York City. I found one of the most interesting features of the museum to be the Slurry Wall exhibit. To add some perspective, the museum is built at the original World Trade Center site in the excavated basement foundation. It’s a truly impressive design in many ways. The memorial incorporates structural elements that endured the collapse into its design. Perimeter areas of concrete and steel foundation elements lay in their original location and serve not only as exhibit displays, but also create an open space and pathway for visitor’s to wander throughout the memorial. One might breeze past the slurry wall and not think to give it the same respect as other exhibits in the memorial, but to me this wall represented more than a large pour of concrete. I thought of it as a kind of un-sung hero that never received any attention or gratitude. When it was built it was an engineering marvel that solved a major logistics challenge for designers devising a way to build the towers. It was a humble structural element that never bolstered its prowess and was content to remain hidden and largely unknown for decades…until now.
Below is a repost of an article from the Science Section of “How Stuff Works”. It explains the origins of the Slurry Wall and methods used to construct it and how it came to be a part of the memorial. I am thankful that the 9/11 Memorial Museum designers and engineers were thoughtful to include the wall and pay tribute to it as a “hidden hero”.
Original article
Enjoy……
How the World Trade Center Slurry Wall Works

When terrorists crashed two airliners full of jet fuel into the World Trade Center (WTC) on Sept. 11, 2001, the resulting inferno, coupled with structural damage, caused what were then New York City’s tallest skyscrapers to collapse and disintegrate into a mound of smoking rubble. But amazingly, after the gray dust settled and engineers were able to probe the wreckage, they discovered that a critical part of the WTC complex had somehow survived. The slurry wall — a 3-foot-thick (91 centimeters), below-ground, concrete structure surrounding the World Trade Center, designed to keep its basement levels from being flooded by the Hudson River — remained in place. According to Arturo Ressi, an engineer who worked on construction of the barrier back in the mid-1960s, the survival of the slurry wall was a real blessing. In an interview with the 9/11 Memorial Museum, he explained that had that wall collapsed, the entire New York subway system might have flooded, and the loss of life could have been exponentially worse.
“Had that wall collapsed, the entire New York subway system might have flooded, and the loss of life could have been exponentially worse”
As workers at what came to be known as “Ground Zero” excavated the 1.2 million tons of steel and rubble that remained of the collapsed buildings, they worked around the slurry wall with great care, gingerly removing the debris that supported it when the buildings disappeared, and carefully reinforcing the wall with steel cables to prevent its collapse. But even after the last of the rubble and tangled steel was cleared, Daniel Libeskind, the architect heading the redevelopment of the site, pushed to keep a portion of the original slurry wall in place. Though it no longer served its original practical function, the slurry wall had taken on greater importance as a memorial. In one sense, it was a tribute to American ingenuity — to the architects, engineers and workers who accomplished the miracle of designing and constructing the tallest skyscrapers in New York City on the soft, porous surface of a landfill. It also stood as a remaining fragment of the tragedy, an iconic spot where Americans could mourn the lives that were lost. And finally, as part of the new complex — arising like a phoenix from the ashes of the fallen towers — the slurry wall was a testament to the determination and resilience of a nation. As Leibeskind put it, the slurry wall was a document “as eloquent as the Constitution itself”
In one sense, it was a tribute to American ingenuity — to the architects, engineers and workers who accomplished the miracle of designing and constructing the tallest skyscrapers in New York City on the soft, porous surface of a landfill. It also stood as a remaining fragment of the tragedy, an iconic spot where Americans could mourn the lives that were lost. And finally, as part of the new complex — arising like a phoenix from the ashes of the fallen towers — the slurry wall was a testament to the determination and resilience of a nation
Purpose of the World Trade Center Slurry Wall
The story of the slurry wall starts in the mid-1960s, when the Port of New York Authority decided to build a pair of 110-story office towers with more than 10 million square feet of office space — more than all of the office space in the city of Houston — in lower Manhattan. The site chosen by the Authority, a Lower West Side warehouse district built upon an old landfill, presented a daunting technical challenge for builders: They would have to dig a huge hole, six stories into the soft soil, to reach bedrock that could support the heavy foundation of the towers.
They would have to dig a huge hole, six stories into the soft soil, to reach bedrock that could support the heavy foundation of the towers.
But before that, they had to figure out a way to make the hole totally waterproof, so that the powerful tide of the Hudson River wouldn’t seep through the porous ground and flood the hole during construction. “If the big hole were dug at the site without some protective measures, it would quickly become a reservoir,” a circa 1966 New York Times article explained .

The only way to keep that from happening was to put a waterproof barrier in place to protect the hole that would eventually become the World Trade Center basement. But digging a 60- to 80-foot-deep (18 to 24-meter-deep), narrow trench and then pouring a concrete wall also was a tricky proposition because the soft, moist soil would collapse on the excavation. Fortunately, the builders discovered there was a way around that problem. Back in the late 1940s, Italian builders, inspired by oil well drillers, had developed a technique called slurry trenching. As they dug a deep, narrow trench, they coated the sides of the trench with a mixture of powdered clay and water that had the thickness of buttermilk. The gooey coating plugged any leaks that developed in the soil; it prevented water from seeping through the soil, causing the soil to collapse into the trench. Once the digging was completed, the builders would then push pipes down 60 or more feet (18 meters) into the slurry-filled trench and pump concrete into it, starting at the bottom. As the concrete filled the trench, it would displace the slurry solution — pushing it up and out. Eventually the concrete would harden to form a wall.
The World Trade Center’s builders figured that once the slurry wall was in place, they could then go ahead and build the rest of the towers’ six-story underground basement, the so-called “bathtub”.
World Trade Center Slurry Wall as a Monument

When plans were laid to create a September 11 museum as part of the reconstruction of Ground Zero, it seemed obvious to many that at least part of the original slurry wall had to be included in the memorial. As Stefan Pryor, president of the Lower Manhattan Development Corporation, explained to The New York Times in 2005: “Now that the slurry wall has been laid bare and infused with meaning, it’s our obligation to preserve it and ensure that all who come to the site have the opportunity to view it and pay tribute at it”
The museum’s construction budget only allowed the builders to spend $11 million to include a small section of the original slurry wall, consisting of three 20-foot-wide (6-meter-wide) panels. According to a 2008 New York Times article, the process of protecting the slurry wall from damage during the reconstruction project was elaborate. All the digging around the wall was done manually, for extra care. A new concrete liner was poured in front of the original slurry wall to strengthen it from caving in or leaking, and high-strength steel cables were put in place to give the support that the towers’ basement once provided. Additionally, to protect the slurry wall’s surface from deterioration, it was covered with a protective coating of liquefied concrete known as shotcrete.

The great slurry wall is the most dramatic element which survived the attack, an engineering wonder constructed on bedrock foundations…. The foundations withstood the unimaginable trauma of the destruction and stand as eloquent as the Constitution itself asserting the durability of Democracy and the value of individual life.
-Daniel Libeskind, WTC Site master Planner, 2002



